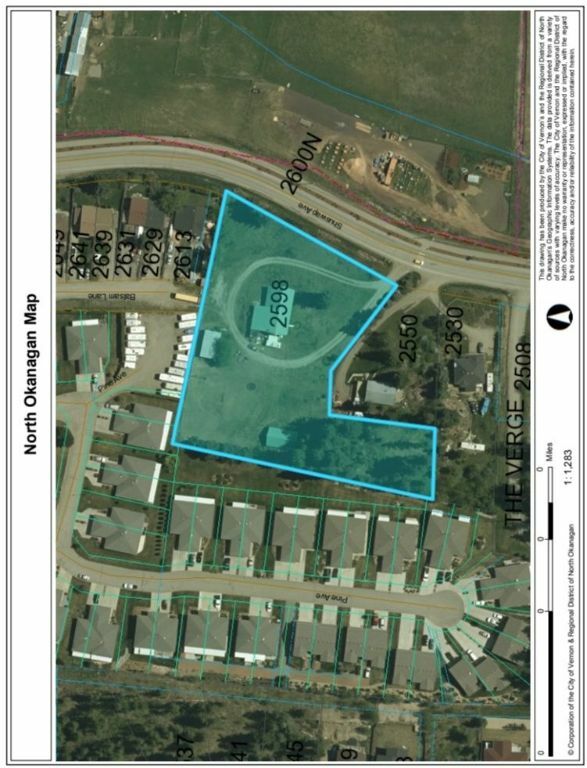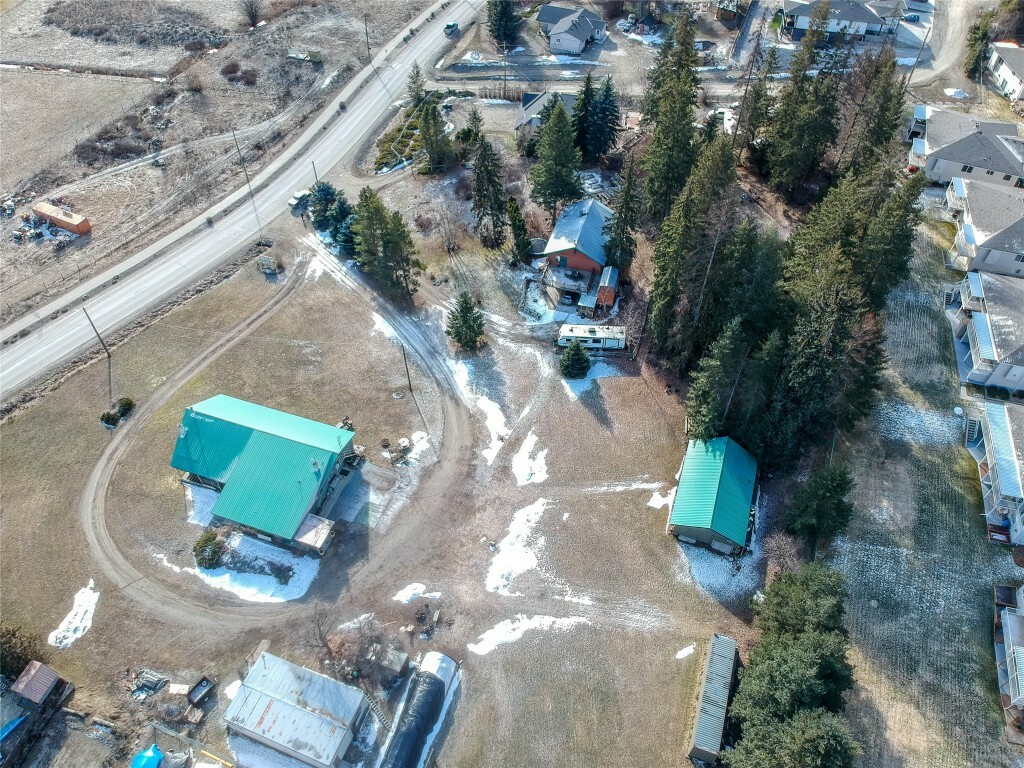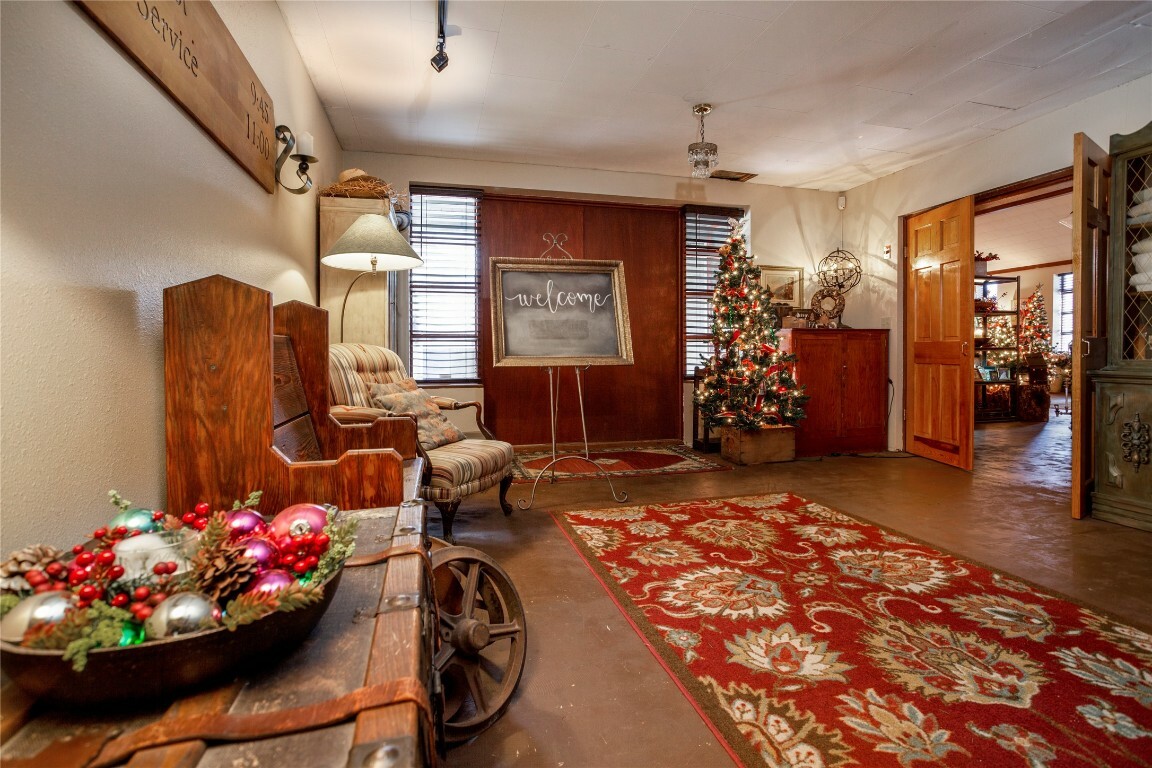


2598 Shuswap Avenue Lumby, BC V0E 2G0
10305738
$4,183(2023)
2.2 acres
Single-Family Home
1970
Other
North Okanagan
Listed By
ASSOCIATION OF INTERIOR REALTORS
Dernière vérification Mai 13 2024 à 9:55 PM EDT
- Salle de bains: 1
- Salles d’eau: 2
- Den
- Foundation: Block
- Baseboard
- Wood Stove
- Toit: Metal
- Utilities: Phone Available, Cable Available, Natural Gas Available, Sewer Available
- Sewer: Public Sewer
- Detached
- Garage
- 1
- 2,488 pi. ca.


Description